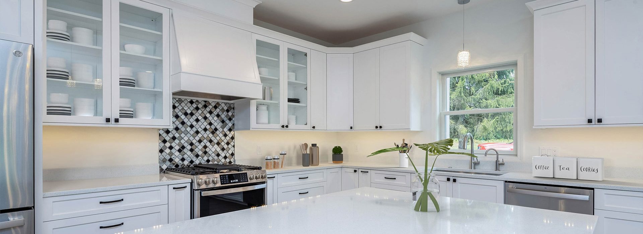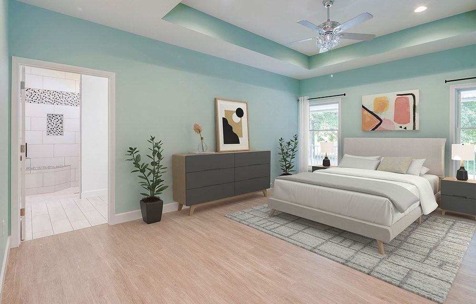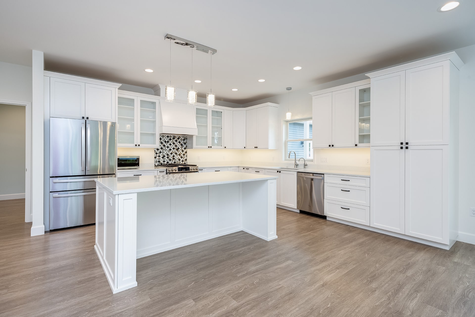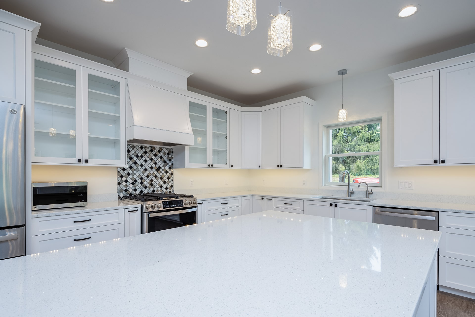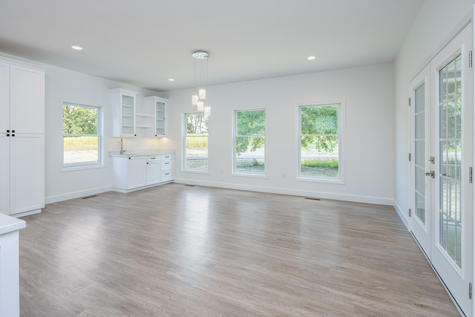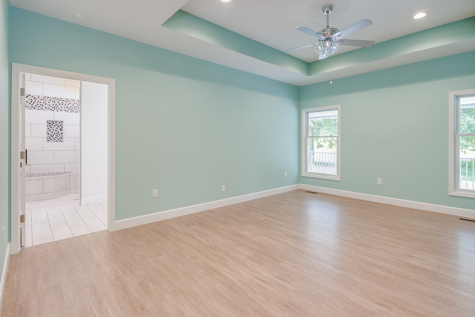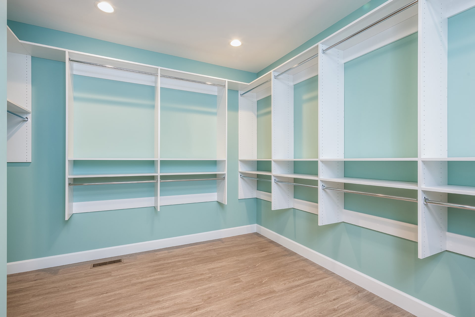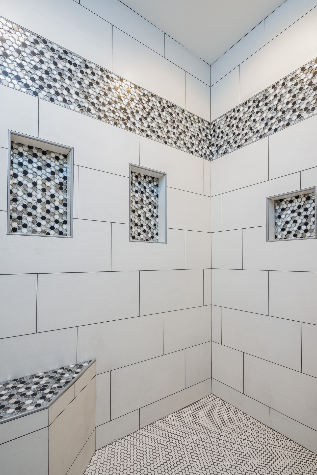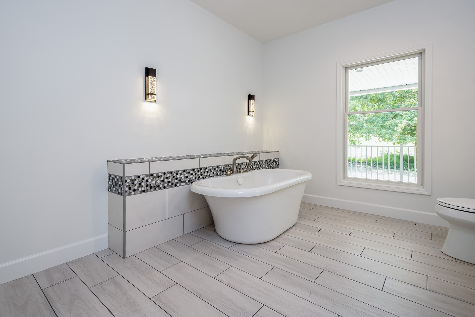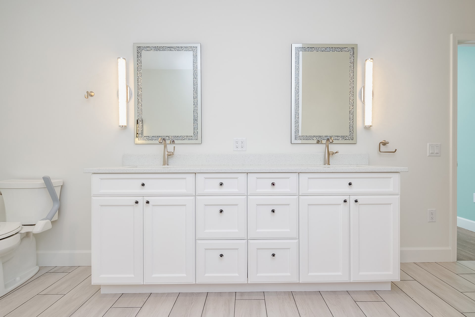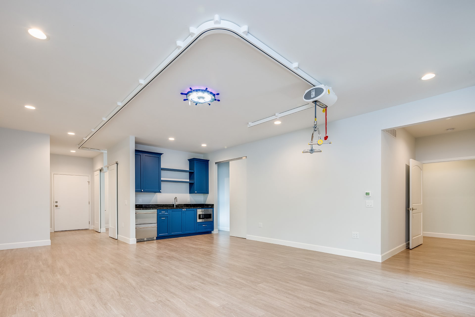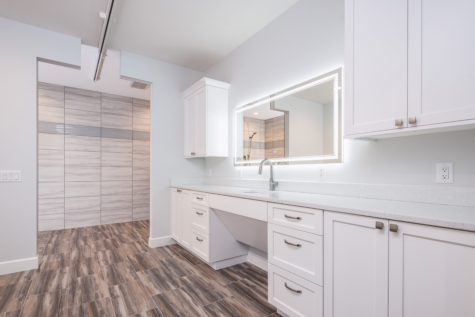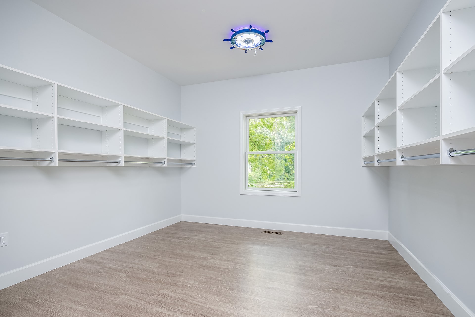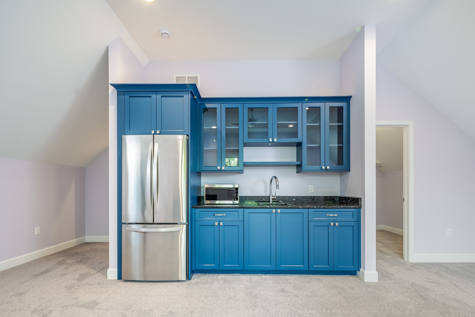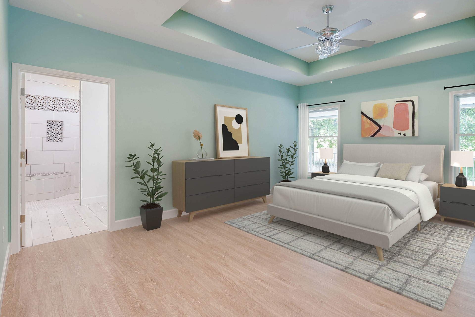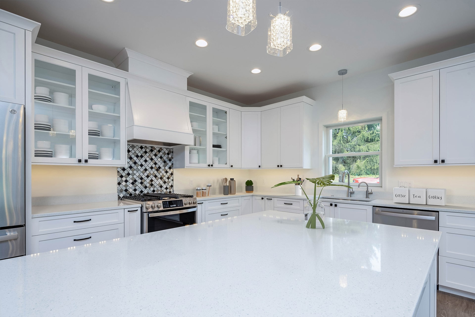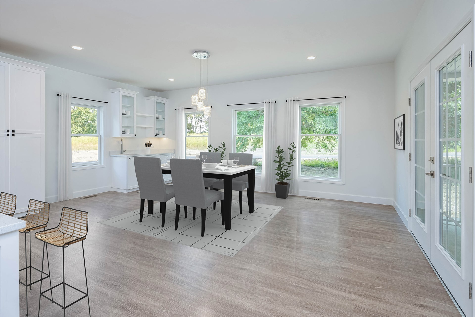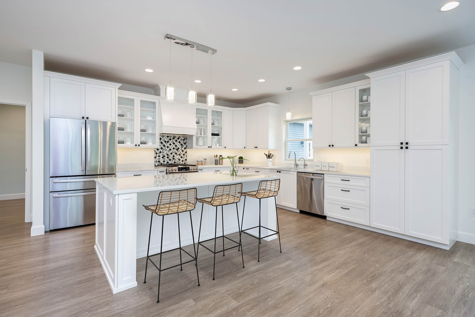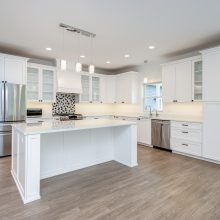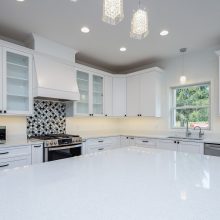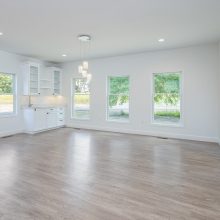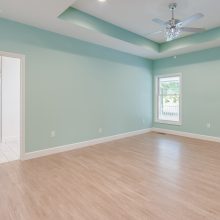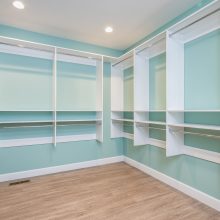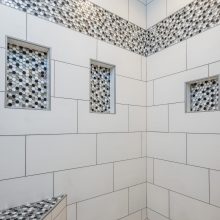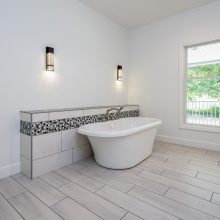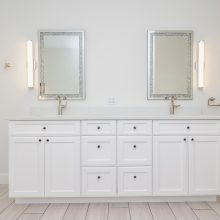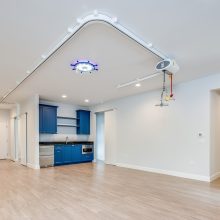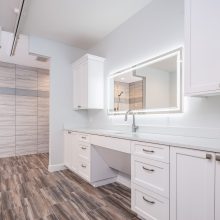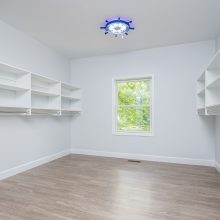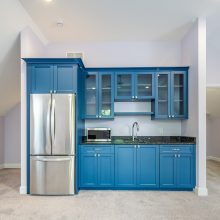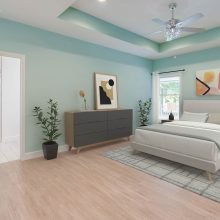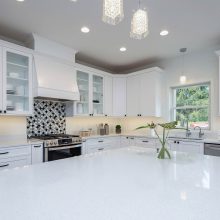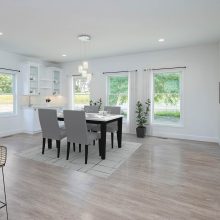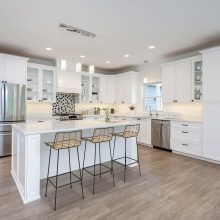The Woodlands
Designing an ADA-compliant home in the woods offers an opportunity to create a space that is both accessible and deeply connected to nature. This woodland retreat, built by Deloof Builders, features an open concept layout where the living room, dining area, and kitchen flow together with wide doorways and hallways to allow easy movement for wheelchair users. Smooth, non-reflective flooring such as hardwood, luxury vinyl planks, or tile ensures durability and comfort, while large windows with low, easy-to-reach handles bring natural light and views of the forest indoors. Bathrooms include a curb-less roll-in shower with a handheld showerhead, an ADA-approved soaking tub, and a toilet area with grab bars and generous clearance for wheelchair transfers, along with a vanity designed for roll-under access and touch-activated faucets for ease of use. Bedrooms provide sliding or barn-style closet doors with low handles, shelving and rods at multiple heights, and wide unobstructed pathways around the bed for easy navigation. Every detail of this design blends accessibility, safety, and comfort with elegance and a seamless connection to the natural surroundings, creating a home that is functional, inclusive, and beautiful.

